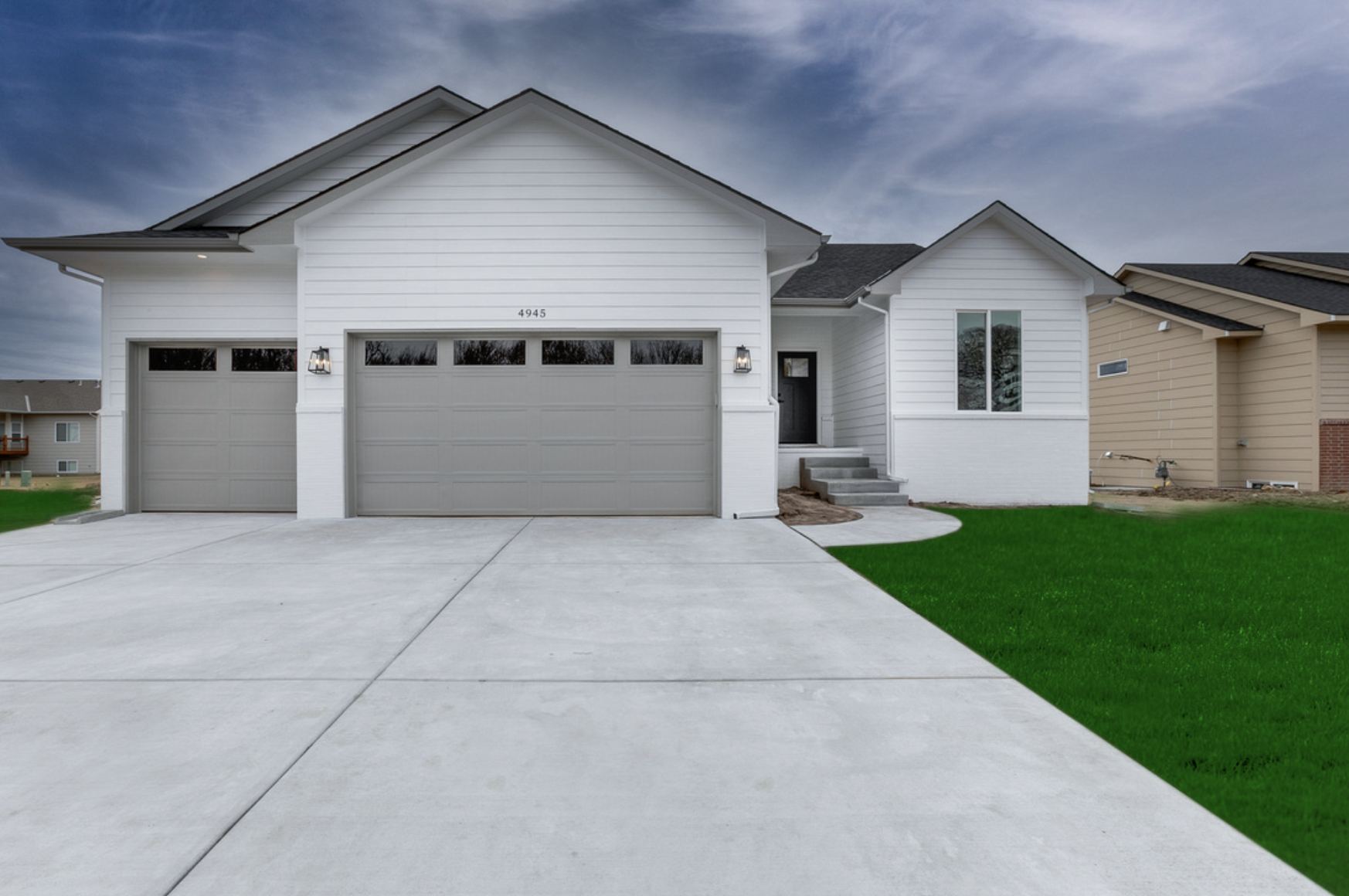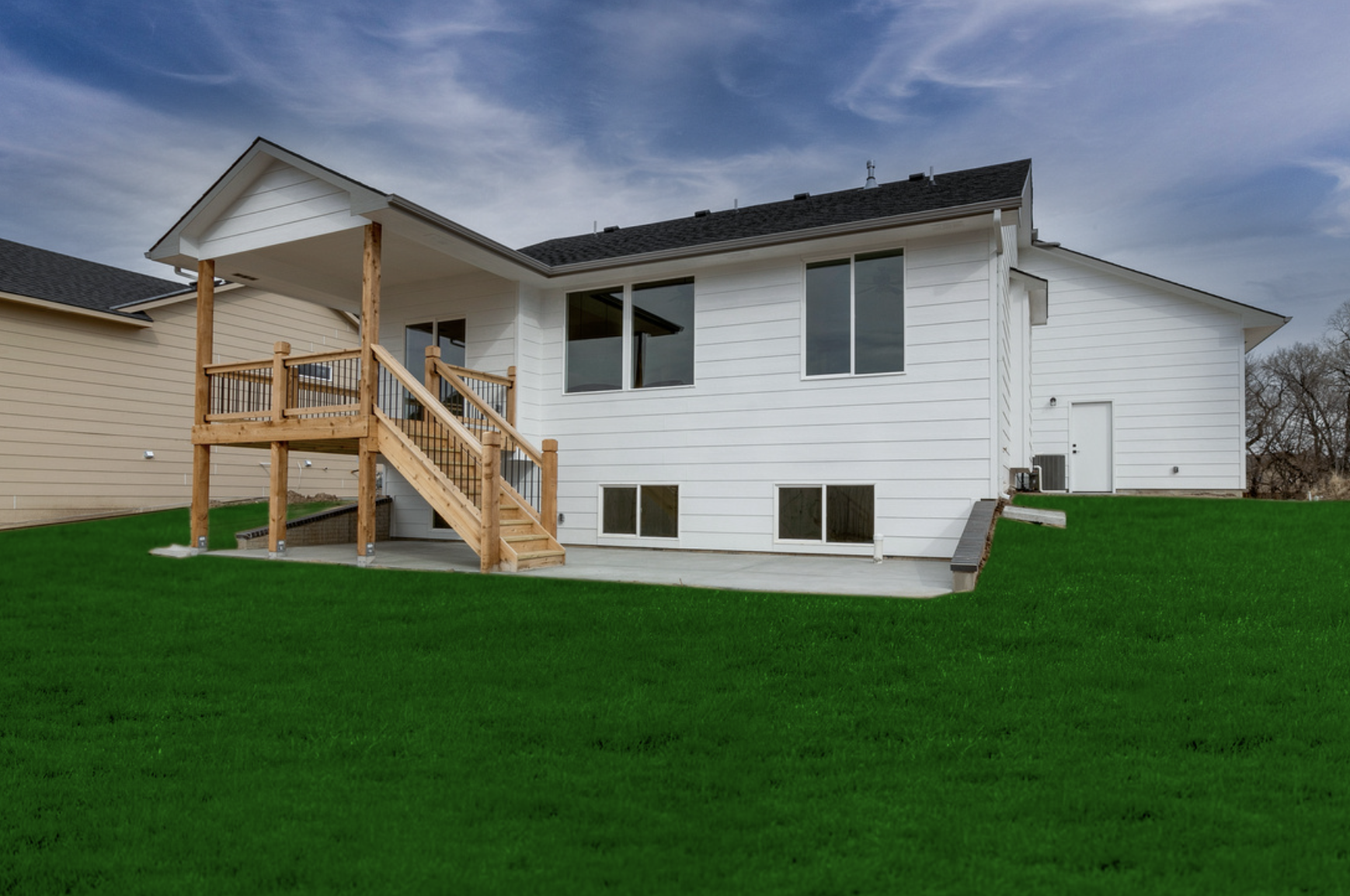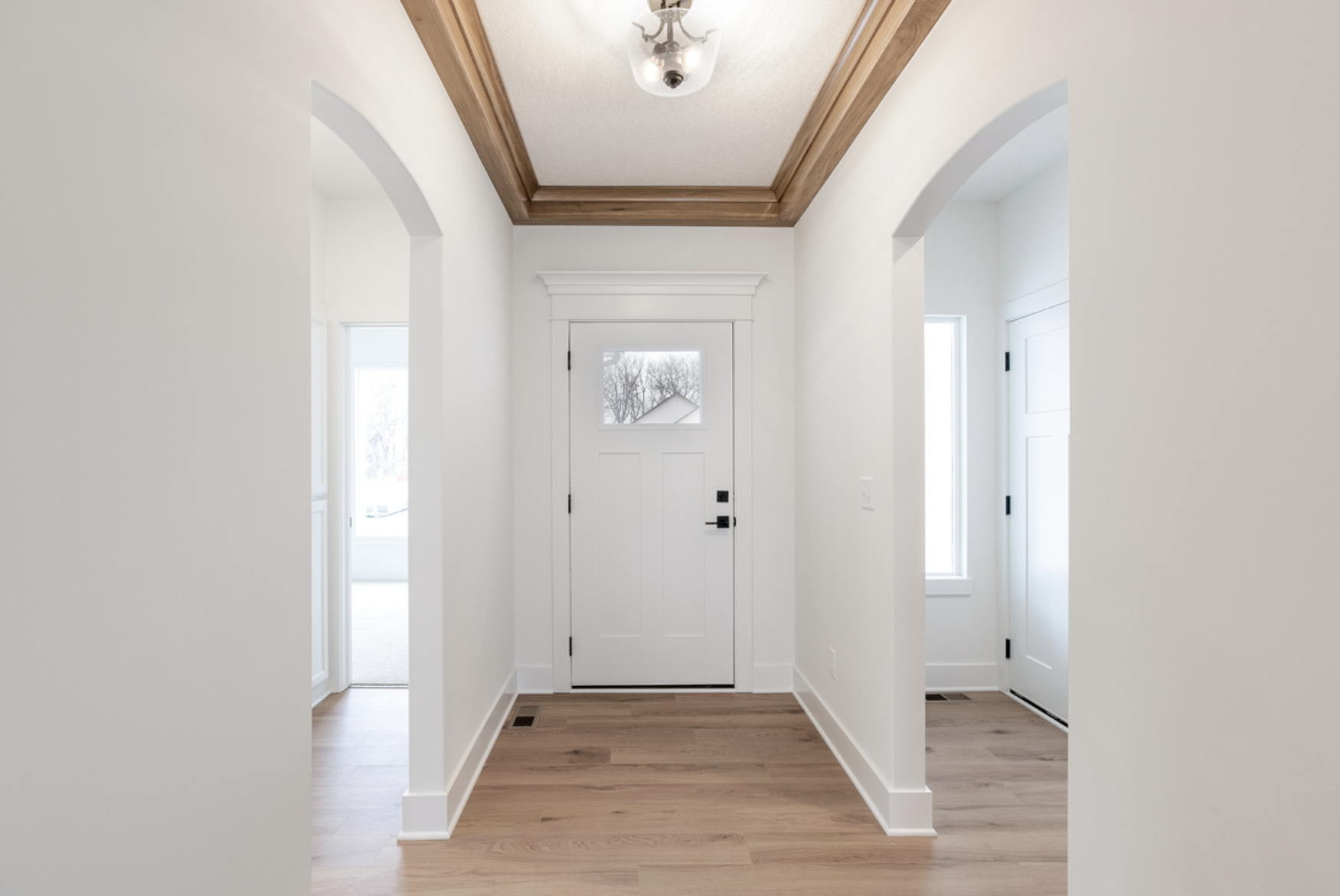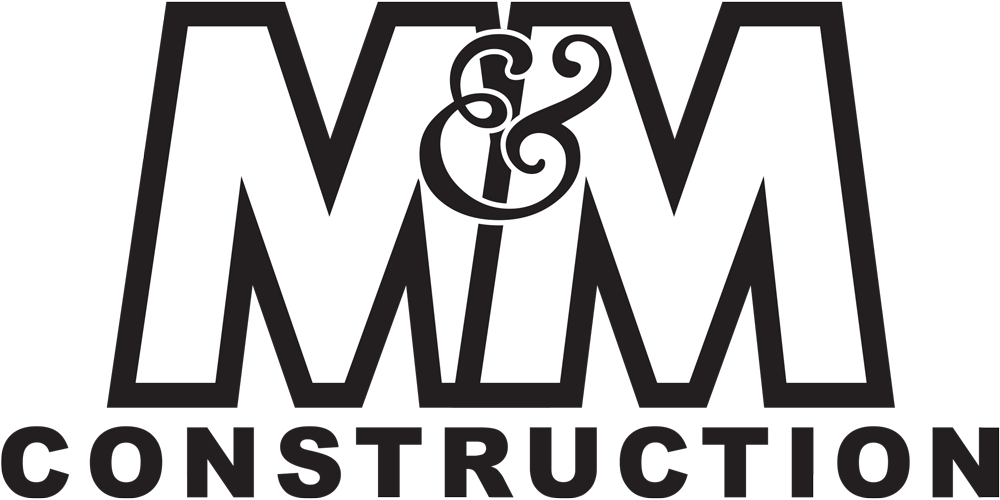
The Camille
The Camille
FLOOR PLAN
This plan features 2 bedrooms upstairs and 2 downstairs, 2 full bathrooms upstairs and a full bathroom downstairs, 3 car garage, and 1220 sqft living space on the main level. The master suite includes both a tub and shower along with the double sink and walk-in closet.
*All plans can be modified. See builder for more information.













