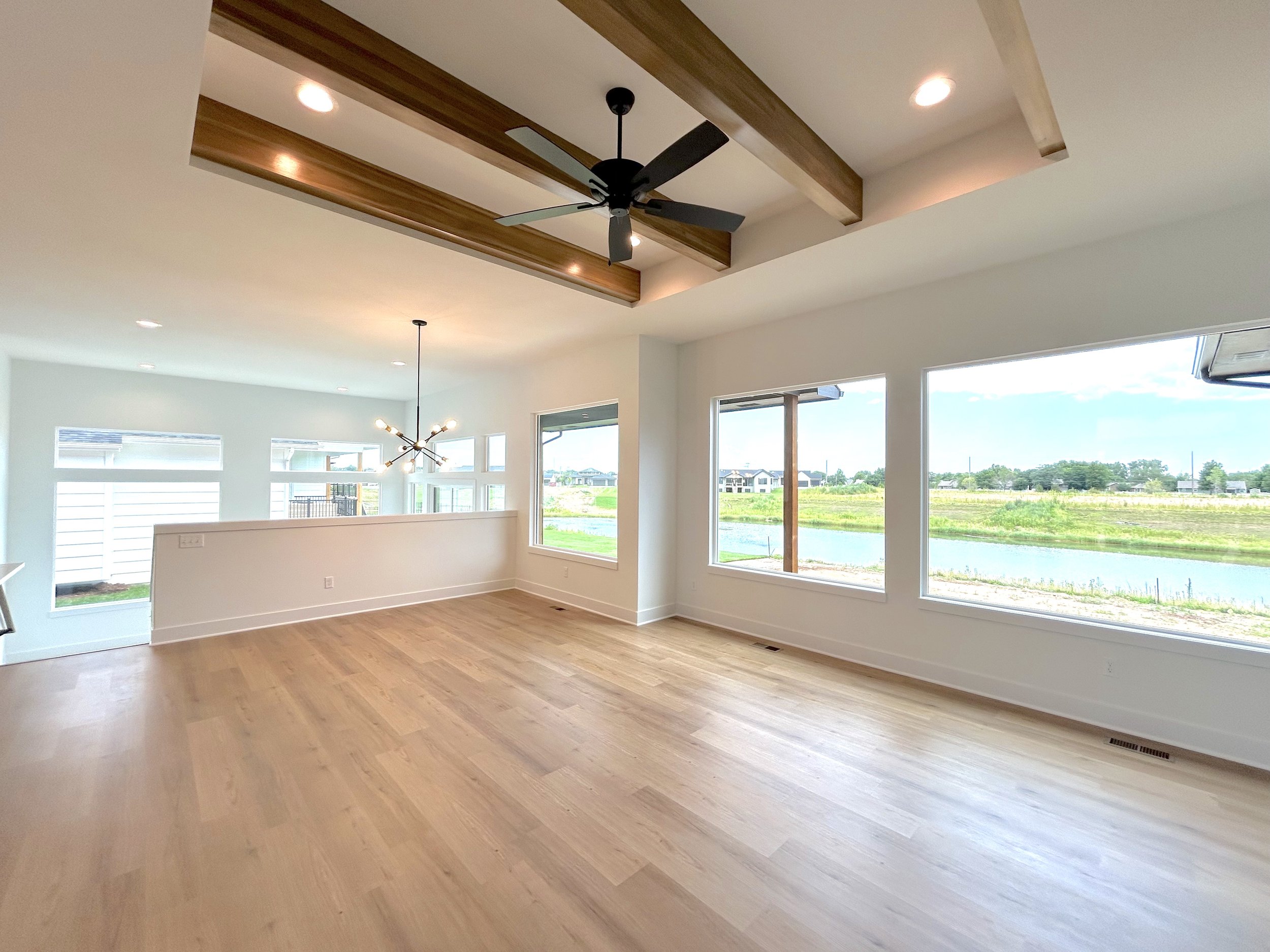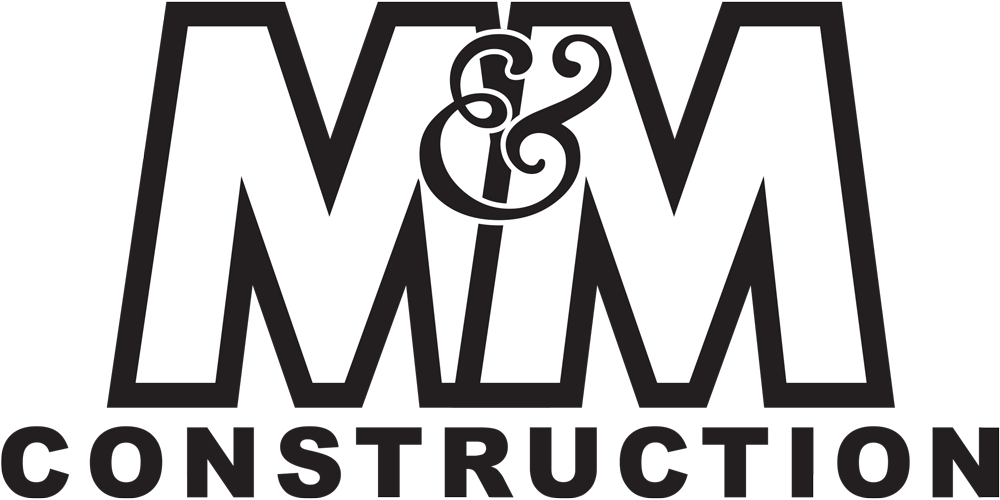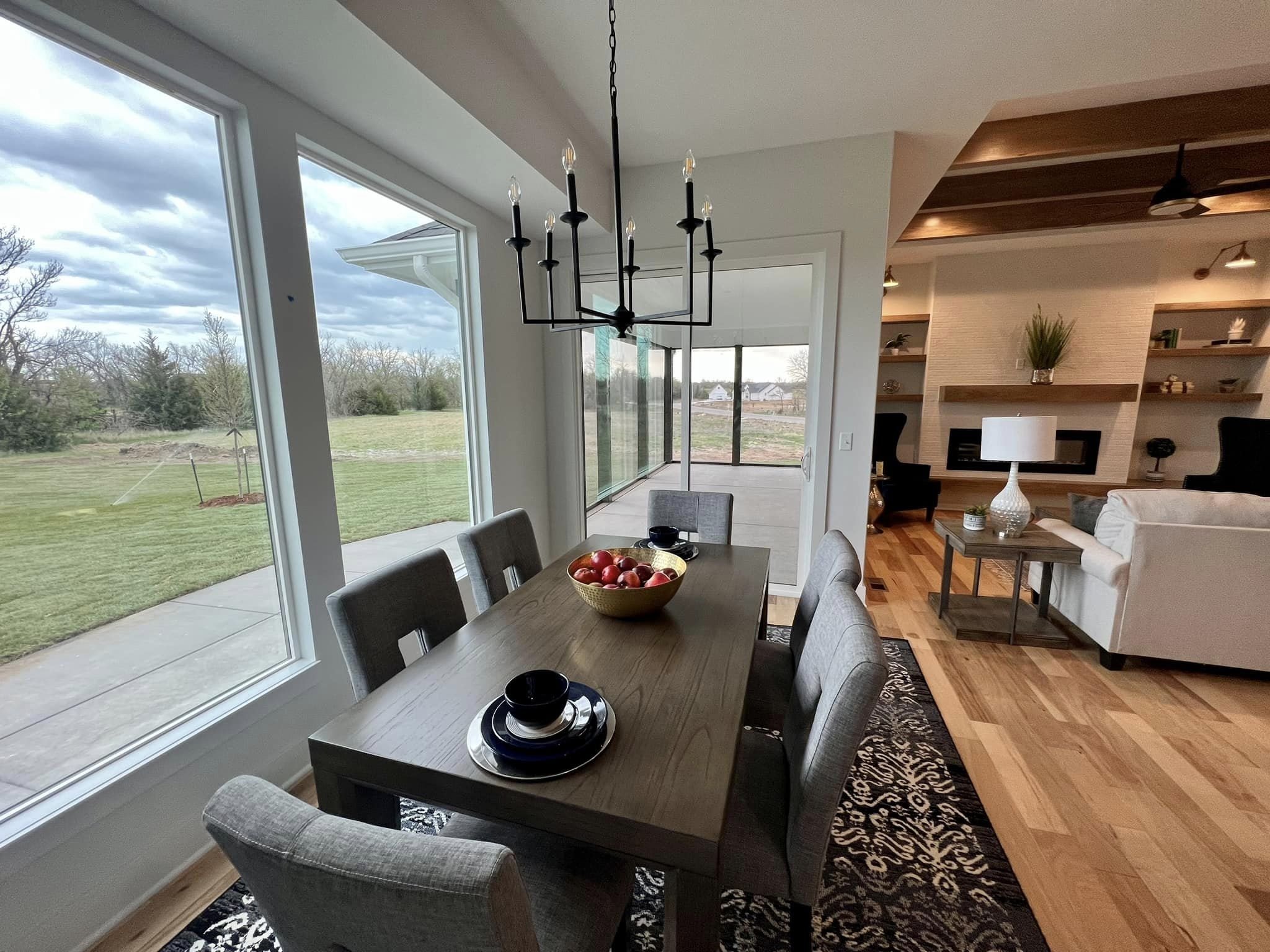
Models & Specs
Models, Homes for Sale
Contact our agents for tours, more info on any home, and to check on any current promotional offers.
Spring 2026 Parade of Homes:
April 11-12, 18-19, & 25-26
-

Model - Brooks / Talia
1771 sqft (main). 5 Bed/3 Bath
FOR SALE!
$581,680
280 S Wellcrest Ct, GoddardFall 2025 Parade of Homes -
Pick of the Parade Winner & Recognition for Basement Design!Our newest floor plan has arrived! This innovative layout features a staircase tucked neatly out of sight yet conveniently placed near the garage entry and drop zone. The Primary Suite offers direct laundry access and flexible options for your ideal shower, tub, and vanity configuration. In the kitchen, a large gas range and hidden pantry microwave make it the true heart of the home. Downstairs, the walk-out basement includes a wet bar, plus spacious bedrooms with walk-in closets and built-in dressers. Landscaping/irrigation/well are included in the price. Goddard School District.
Talia Agent: Sarah King (316) 841-1250
-

Model - Oakley / Henwick
1554 sqft (main). 5 Bed/3 Bath
FOR SALE!
$499,915
9638 Cedar Lane, MaizeFall 2025 Parade of Homes -
Recognition for Decorating/Merchandising!Spring 2025 Parade of Homes -
Landscaping Award Winner!Beautiful Oakley home with custom woodwork throughout home.Beams in living room ceiling, fireplace, zero-entry walk-in tile shower in Primary bath, large pantry. Finished, view-out basement. Wet bar with tile backsplash to ceiling. Extra brick on front elevation. Price includes landscaping/sprinklers/well. Maize schools.
Henwick Agent: Carol Phipps (316) 204-9467.
-
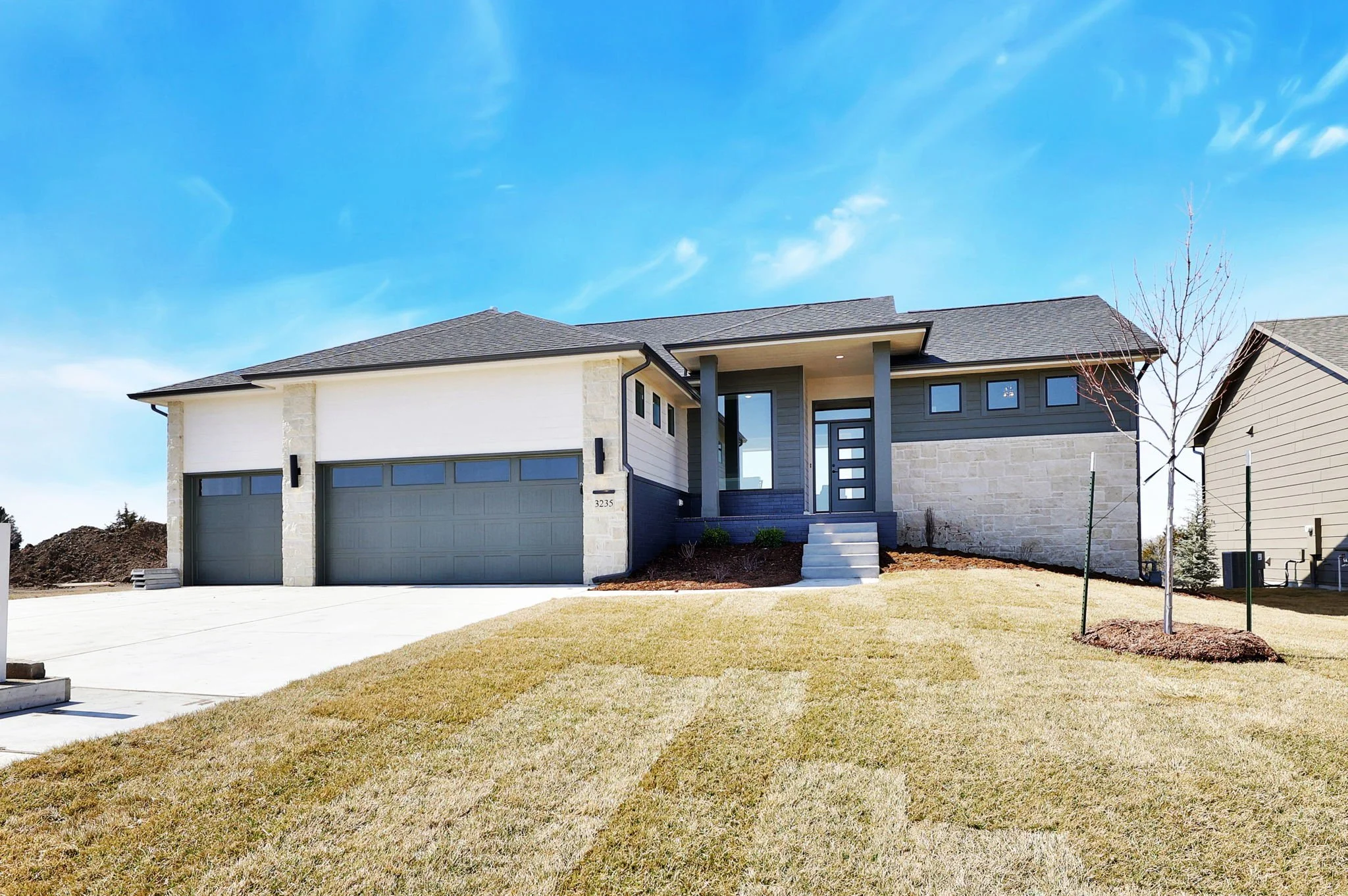
Model - Riverton IV / Hawks Nest at Brookfield
1600 sqft (main). 3 Bed/2 Bath
FOR SALE!
$471,203
3235 N Bedford St, WichitaFall 2025 Parade of Homes -
Unique Features Award!Spring 2025 Parade of Homes -
Pick of the Parade Winner!Visit our the spacious Riverton IV model home in Wichita’s northeast Hawks Nest at Brookfield community. Home features living room with fireplace and beams on ceiling. Kitchen has large island, gas range, under counter fridge, large pantry and large dining room. Primary suite includes a walk-in tile shower and direct laundry access. The basement is unfinished, but would add 2 bed/1 bath to the home if finished. Circle School District.
Brookfield Agent: Cass Helms (316) 644-4391.
-

Model - Magnus 2 / Rocky Ford
1368 sqft (main). 5 Bed/3 Bath
FOR SALE!
$410,666
3347 S Linden Ct, WichitaFall 2025 Parade of Homes -
Kitchen & Basement Awards!The Magnus 2 combines luxury with thoughtful design, all while keeping footprint and budget in mind. This new model home showcases a raised, beamed ceiling and fireplace in the living room, seamless access to a covered deck, and a primary bath with both a soaking tub and separate shower. Extra trim details in the primary bedroom and basement media wall add character, while well-placed storage throughout the home ensures everyday functionality. Price includes the landscaping and irrigation. Derby School District.
Rocky Ford Agent: Jacob Gibbs (316) 282-5676.
-
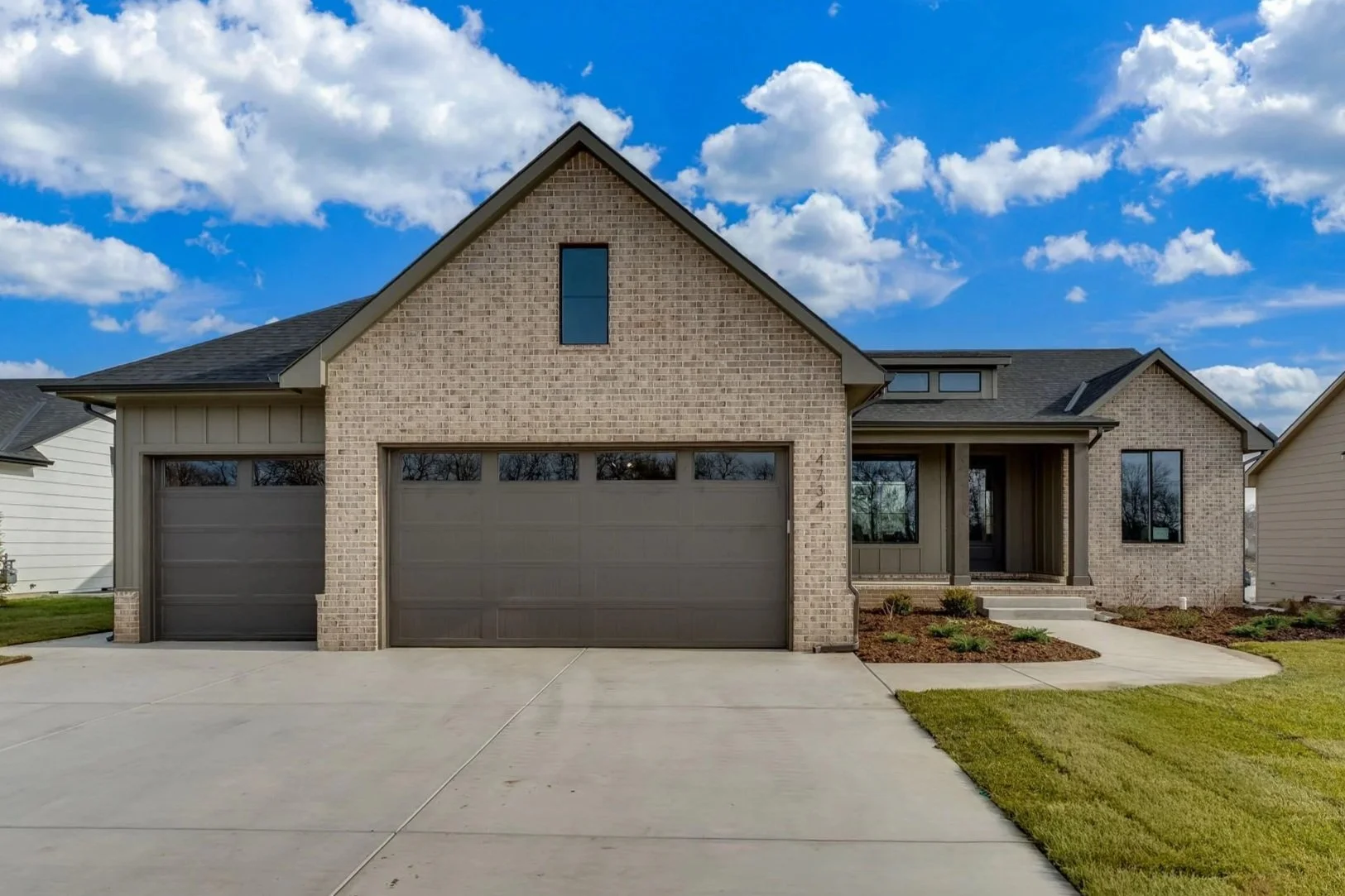
Model - Oakley / Falcon Falls
1546 sqft (main). 3 Bed/2 Bath
CONTRACT PENDING
$443,203
4734 N Saker StOakley home for sale featuring a fireplace with beamed ceiling, large pantry, quartz counters, and deck access from the main living space. The spa-like primary suite offers a double tiled walk-in shower and direct laundry access. Includes drop zone, rear patio, lake lot, upgraded front brick, and full landscaping with sod and irrigation. Basement can be finished for additional living space.
Falcon Agent: Bobby Thomas (316) 461-1959.
-

Kenzie / Talia
1787 sqft (main). 5 Bed/3 Bath
CONTRACT PENDING
$559,757
210 S Wellcrest Ct, GoddardThis beautiful Kenzie home includes a finished, view-out basement with wet bar, and features a vaulted ceiling with beams in living room, fireplace and direct access to your covered patio through large double-sliding doors off the main living area. The Primary Suite features a zero-entry, double tile shower and freestanding tub, as well as direct access to laundry. Drop zone, large pantry. Price includes Well included with landscaping/irrigation. Goddard Schools.
Talia Agent: Sarah King (316) 841-1250.
-

Oakley / Rocky Ford
1546 sqft (main). 5 Bed/3 Bath
FOR SALE!
$467,088
3437 S LInden Ct, WichitaEverything you love about the Oakley Plan and more! This home comes with a fireplace, custom shelving and trim work (all throughout the home), beams in the living room and a primary suite which offers a spa-like zero-entry tile shower+direct access to the laundry. Also included: drop zone, linen closet and pantry, and tile-to-ceiling backsplash on wet bar. Landscaping and irrigation are included. Derby School District.
Rocky Ford Agent: Jacob Gibbs (316) 282-5676.
-
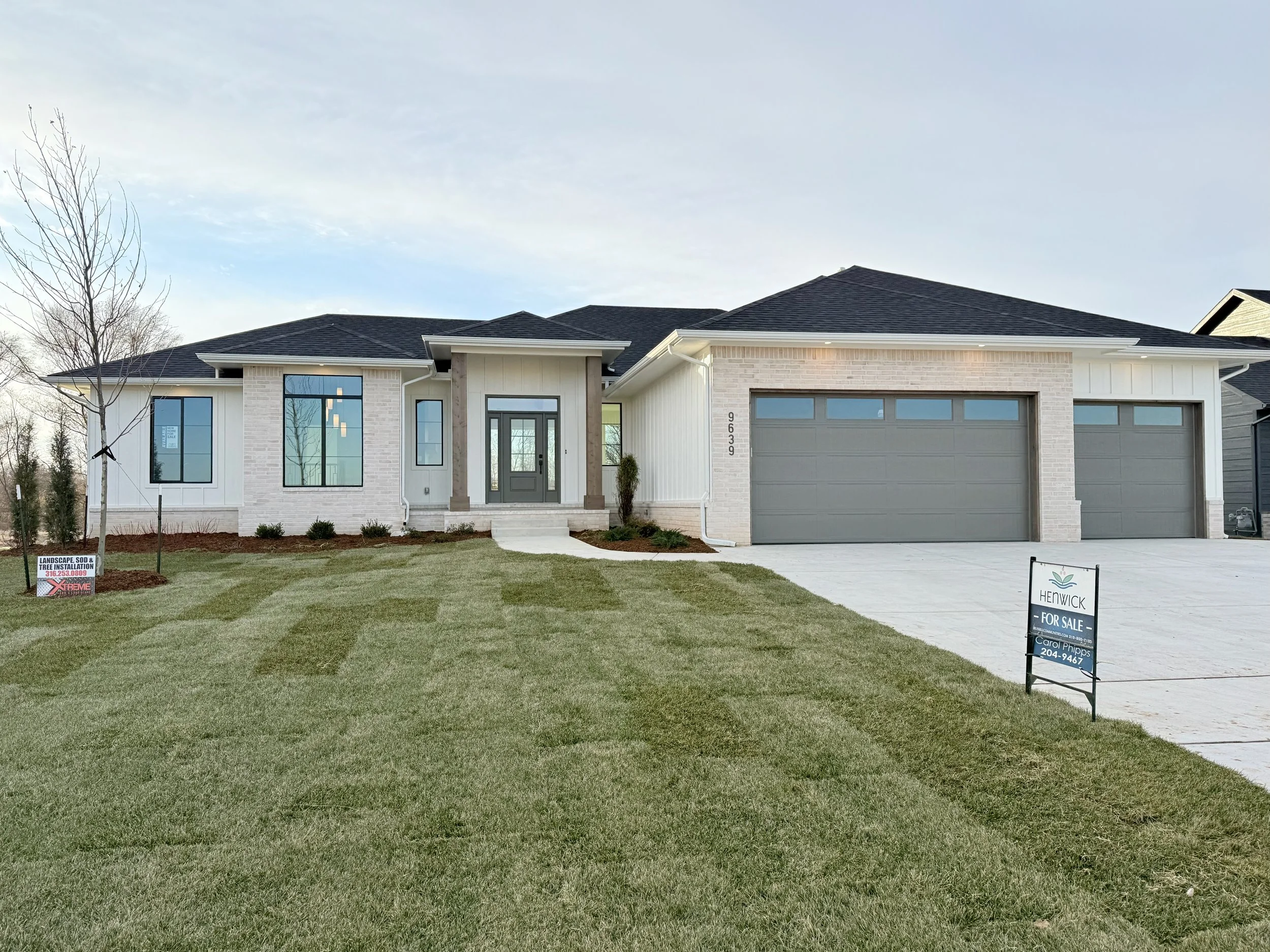
Kenzie / Henwick
1787 sqft (main). 5 Bed/3 Bath
FOR SALE!
$584,007
9639 W Kollmeyer St, MaizeTour our newest Kenzie home—one of our best-selling plans—featuring a vaulted, beamed living room ceiling, fireplace, and double patio doors. The Primary Suite includes a luxury wet room with double shower and freestanding tub, plus direct laundry access. A gas cooktop, upgraded brick exterior, wide hidden stairwell, and a finished basement with bedrooms, rec room, media area, and wet bar complete this home. Well included with landscaping/irrigation. Maize Schools.
Henwick Agent: Carol Phipps (316) 204-9467.
-

Marlee / Henwick
1747 sqft (main). 5 Bed/3 Bath
FOR SALE!
$521,683
4411 Grey Meadows Ct, MaizeThis Marlee floor plan home offers a cozy living room with fireplace and beamed ceiling, a finished view-out basement with wet bar, and a bright, elegant primary bath with a large tiled shower and freestanding tub. Direct laundry access from the primary suite and a partial covered deck add extra convenience and charm. Well included with landscaping/irrigation. Maize Schools.
Henwick Agent: Carol Phipps (316) 204-9467.
-
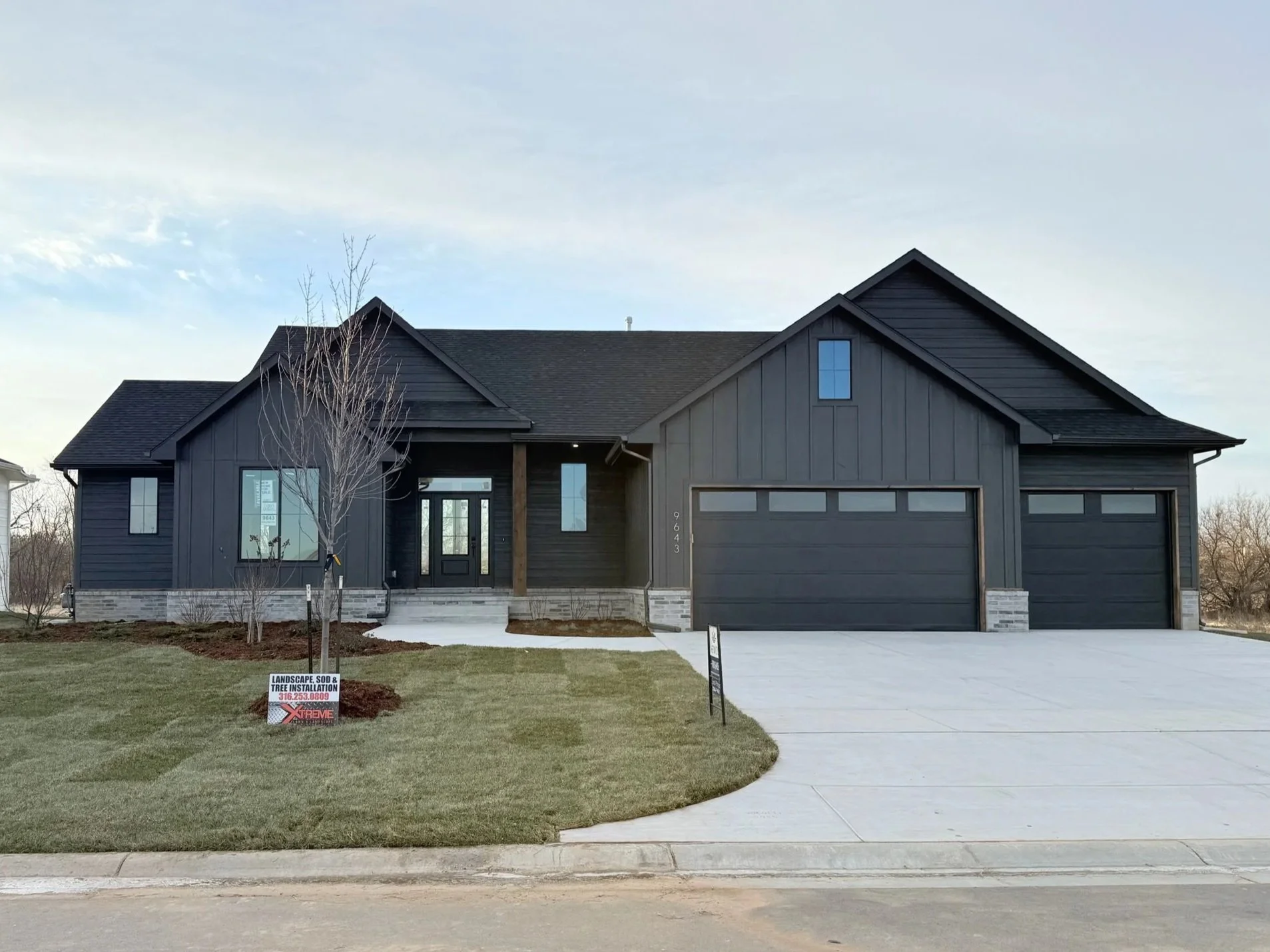
Brooks / Henwick
1771 sqft (main). 5 Bed/3 Bath
FOR SALE!
$585,530
9643 W Kollmeyer St, MaizeCome see our first Brooks floor plan in Maize! This home features a fireplace, beamed ceiling in the main living room, and an out-of-sight stairwell and drop-zone. This Brooks home shows off an alternative primary bath configuration with double vanity, zero-entry shower and freestanding tub. The finished, view-out basement includes a wet bar with two large living spaces, and basement bedrooms with large closets. Well included with landscaping/irrigation. Maize Schools.
Henwick Agent: Carol Phipps (316) 204-9467.
-
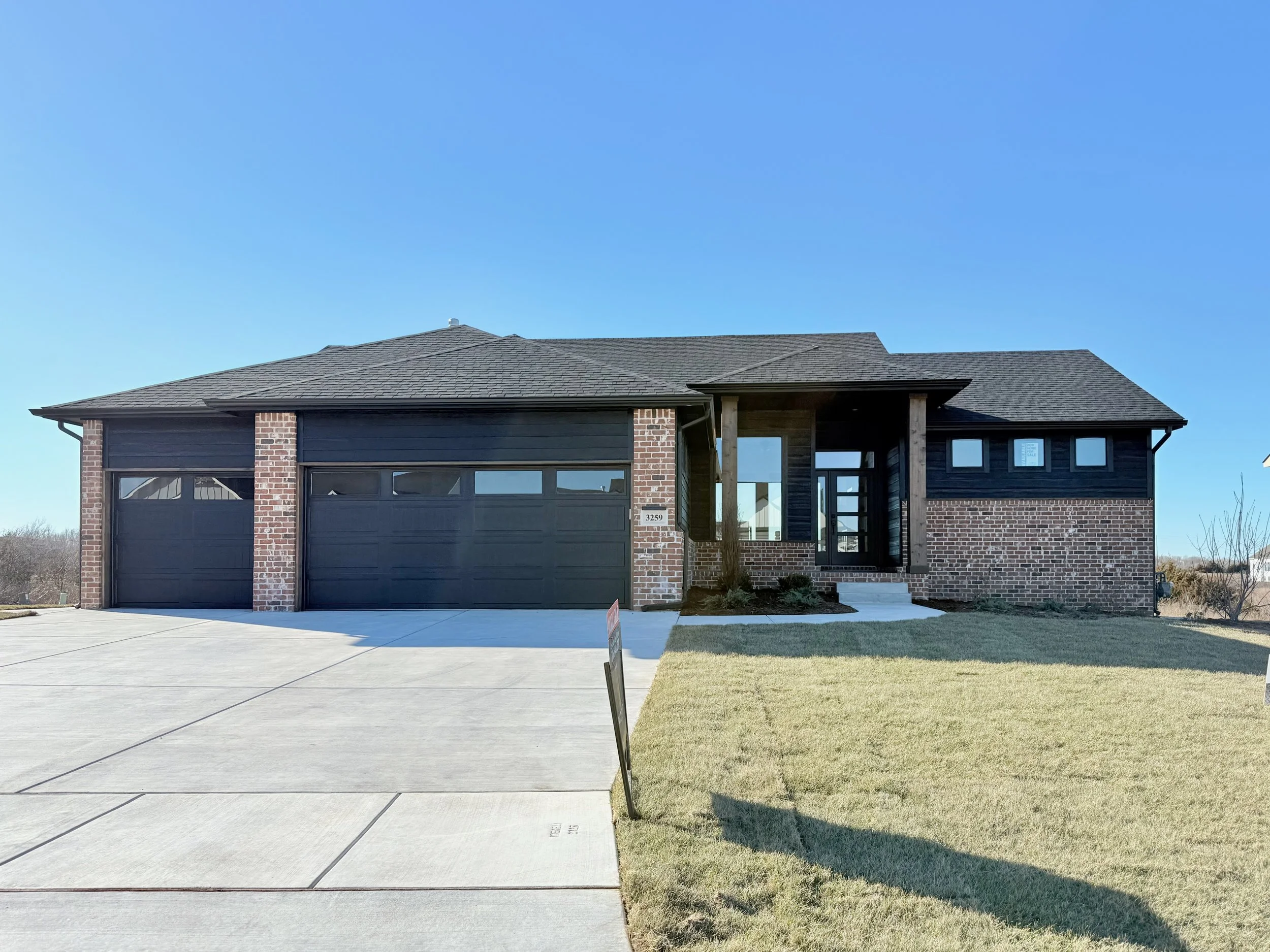
Riverton IV / Hawks Nest at Brookfield
1600 sqft (main). 5 Bed/3 Bath
FOR SALE!
$521,457
3259 N Bedford Ct, WichitaBold and beautiful! - This Riverton home shows off with a fireplace, vaulted ceiling with beams, and a kitchen that’s sure to impress! A large island, gas range (as well as a wall oven and microwave), under counter fridge, large pantry and large dining room provide plenty of space for both cooking and entertaining. The Primary Suite includes a walk-in tile shower and direct laundry access. The view-out basement is currently being finished (est. completion by March), which includes a wet bar. Well for irrigation. Circle School District.
Brookfield Agent: Cass Helms (316) 644-4391.
-
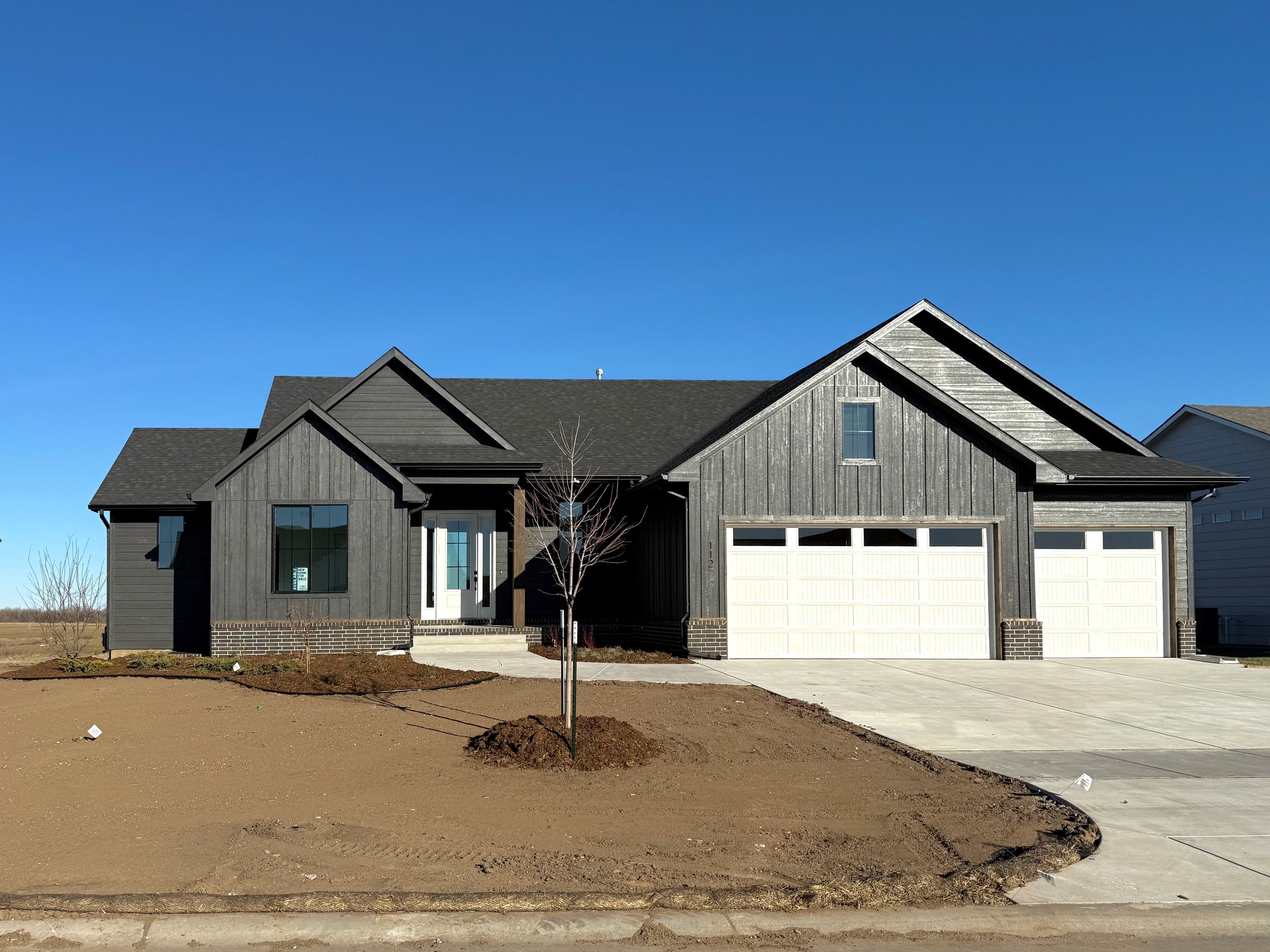
Brooks / Talia
1771 sqft (main). 5 Bed/3 Bath
FOR SALE! - LAKE LOT!!
$598,117
112 S Wellcrest Ct, GoddardInspired by our Pick of the Parade Brooks model home - this Brooks home includes the same layout with a few additional features and a lake-view lot! Enjoy 11’+ living room ceilings with beams, fireplace, large gas cooking range, and pantry with built-in microwave. The drop zone and stairwell are out-of-sight near the garage entry and laundry room. The Primary bath includes the same wet room as our first Brooks model, but with full glass splash panels and beautiful blue accent wall tile. The basement includes 2 large living areas with wet bar, along with large bedrooms and closets. Landscaping/sod/irrigation and well included. Goddard Schools.
Talia Agent: Sarah King (316) 841-1250.
-
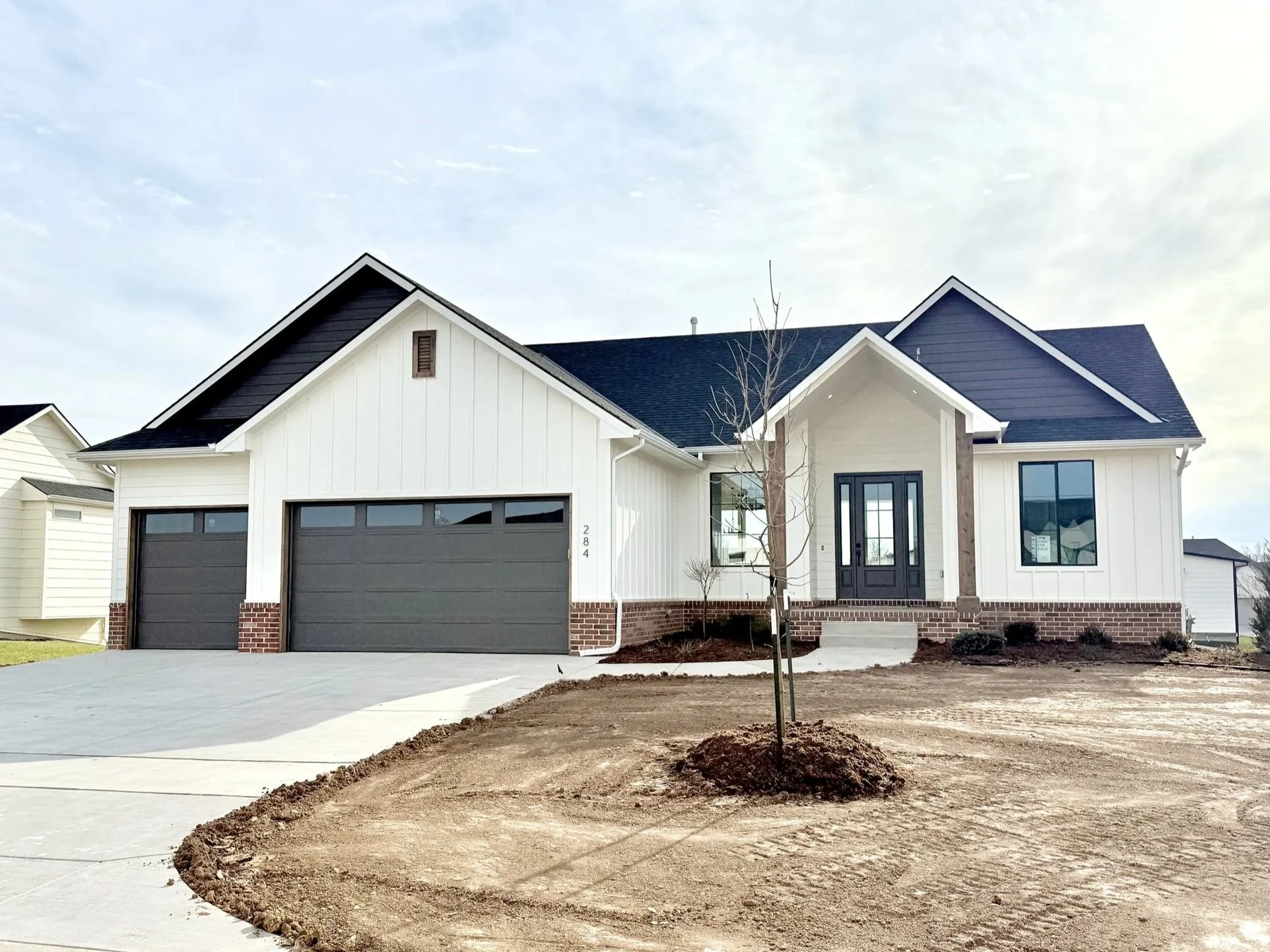
Marlee / Talia
1747 sqft (main). 5 Bed/3 Bath
FOR SALE!
$542,719
284 S Wellcrest Ct, GoddardAward-winning floor plan featuring a finished walk-out basement filled with natural light, complete with a spacious wet bar and seating area—perfect for entertaining. The living room showcases a beautiful fireplace and raised ceiling accented with beams. The primary suite offers a spa-inspired bath with a separate tile shower, freestanding tub, split vanities, and elegant accent and sconce lighting, plus convenient direct access to the laundry room. Home also includes pantry shelving with added shelving, a composite deck, and full landscaping with sod, irrigation, and a well. Located in the Goddard School District.
Talia Agent: Sarah King (316) 841-1250.
Under Construction
These homes are for sale but still in the construction process. Contact our agents for more details on any home.
-

Oakley 2 / Hawks Nest at Brookfield (New Model!)
3216 N Bedford Ct - Hawks Nest at Brookfield (NE Wichita), Est. Completion January 2026
1637 sqft (main level). 5 Bed/3 Bath. 11’ ceilings with beams in Living Room, fireplace, large island, walkthrough pantry. Walk-in tile shower and freestanding tub in Primary Bath. Laundry access from Primary Suite. Finished basement with large wet bar. Drop zone. Raised, covered patio. Price includes Landscaping/sod/irrigation/well. Circle School District. $514,411.
Brookfield Agent: Cass Helms (316) 644-4391.
-

JoJo / Falcon Falls (New Model!)
4710 N Saker St - Falcon Falls (NE Wichita), Est. Completion April 2026
1630 sqft (main level). 4 Bed/3 Bath. Raised ceiling with beams and fireplace in Living Room. Flex/Sunroom and large, open living spaces with LOTS of natural light coming from the rear windows on this LAKE LOT. Primary bath has tile shower (fiberglass base) and freestanding tub. Walk-up wet bar in the finished, view-out basement with tile backsplash-to-ceiling. LAKE LOT! Price includes Landscaping/sod/irrigation. $470,494.
Falcon Agent: Bobby Thomas (316) 461-1959.
-

Kenzie 2 / Henwick (New Model!)
4428 N Bluestem - Henwick (Maize), Est. Completion March 2026
Our new 6-bedroom Kenzie2 floor plan with over 1,820 sqft on the main level will debut this Spring with several reimagined spaces including the Primary Bath, basement bedroom layouts, and a surprise bonus room in the basement - you won’t want to miss it! Come see us during the WABA Spring Parade of homes in April! Price includes landscaping/sod/irrigation/well. $619,957.
Henwick Agent: Carol Phipps (316) 204-9467.
-

Magnus 2 / Rocky Ford (New Model!)
8988 E Bradford St - Rocky Ford (SE Wichita), Est. Completion April 2026
We are excited to debut a new Magnus 2 model during the Spring Parade of Homes! This model will feature extra brick on the front of the home, custom shelving throughout the home, raised ceiling with beams and a fireplace in the living room, upgraded Primary bath shower with tile walls, and a wet bar in the finished basement with a backsplash worth seeing! Mark your calendars for April’s Spring Parade of Homes! Price includes landscaping/sod/irrigation. $433,816.
Rocky Ford Agent: Jacob Gibbs (316) 282-5676.
-

Ember / Talia (New Model!)
261 N Ciderbluff Ct - Talia (Goddard, W. Wichita), Est. Completion April 2026
1,833 sqft (main level), 5 Bed/3 Bath. Back by popular demand - the Ember! Our newest Ember model will debut during the Spring Parade of Homes in April. This home includes all of the features loved in this floor plan, including luxurious spaces, a functional layout, and so many possibilities for personalization! Mark your calendars for the Parade, and don’t forget to stop by! Price includes landscaping/sod/irrigation/well. $588,811.
Talia Agent: Sarah King (316) 841-1250.
-

Magnus 2 / Rocky Ford
3533 S Linden Ct - Rocky Ford (SE Wichita), Est. Completion Spring 2026
1368 sqft (main level). 5 Bed/3 Bath. Raised ceiling with beams, fireplace in living room. Tile shower (fiberglass base) and soaking tub in Primary Bath. View out, finished basement with wet bar (tile backsplash-to-ceiling). Landscaping/sod/irrigation included in price. Derby School District. $434,156.
Rocky Ford Agent: Jacob Gibbs (316) 282-5676
-

Renee / Hawks Nest at Brookfield
3212 N Bedford Ct - Hawks Nest at Brookfield (NE Wichita), Est. Completion Spring 2026
1560 sqft (main level). 5 Bed/3 Bath. Fireplace, pantry, folding table in laundry. Tile shower in Primary Bath with direct laundry access to laundry from Primary Suite. Finished basement with wet bar. Raised, covered patio. Landscaping/sod/irrigation/well included in price. Circle School District. $489,726.
Brookfield Agent: Cass Helms (316) 644-4391.
-

Marlee / Sienna Ranch
3414 Deer Ridge - Sienna Ranch (Rose Hill), Est. Completion Spring 2026
1770 sqft (main Level). 5 Bed/3 Bath. Fireplace and raised ceiling with beams in Living Room. 9’ Tall ceilings in partial view-out basement with wet bar. Tile shower and freestanding tub in Primary Bath. Raised, covered patio with access from main living area. Insulated/drywalled/painted garage with insulated garage doors. This home will have a Hip Roof line, which is different than the graphic shown above. Landscaping/sod/irrigation/well included in price. Rose Hill Schools. $597,363.
Sienna Ranch Agent: Roger Perryn (816) 223-0436.
-

Magnus 2 / Falcon Falls
4735 N Saker St - Falcon Falls (NE Wichita), Est. Completion Summer 2026
2481 sqft. 5 Bed/3 Bath. Finished, view-out basement. 3 Car garage. Raised ceiling with beams in living room. Fireplace. Shower with tile walls, separate tub in primary bath. Media wall and wet bar in basement. Check with M&M to verify front elevation (roofline is different than our online graphic). Price includes landscaping/sod/irrigation. $421,266.
Falcon Agent: Bobby Thomas (316) 461-1959.
-

JoJo / Falcon Falls
4722 N Saker St - Falcon Falls (NE Wichita), Est. Completion Summer 2026
1630 sqft. 4 Bed/3 Bath. Finished view-out Basement. Living room has raised ceiling with beams and fireplace with shelving. Spa-like primary suite with tile shower (fiberglass base) and freestanding tub. Flex Room/Sunroom with upgraded LVP flooring. Wet bar. Landscaping/sod/irrigation included in price. $474,658.
Falcon Agent: Bobby Thomas (316) 461-1959.
-

JoJo / Watermarke
5865 N St Paul Ct - Watermarke (N Wichita), Est. Completion Summer 2026
1630 sqft (main level). 4 Bed/3 Bath. Raised ceiling with beams and fireplace in Living Room. Flex/Sunroom and large, open living spaces with LOTS of natural light coming from the rear windows. Spa-like primary suite with tile shower (fiberglass base) and freestanding tub. Walk-up wet bar in the finished, view-out basement with tile backsplash-to-ceiling. Price includes Landscaping/sod/irrigation/well. Valley Center Schools. $472,508.
Watermarke Agent: Alec Davis (316) 990-6585.
-

Magnus 2 / Watermarke
5915 N St Paul Ct - Watermarke (N. Wichita), Est. Completion Summer 206
2481 sqft. 5 Bed/3 Bath. Finished, view-out basement. 3 Car garage. Raised ceiling with beams in living room. Fireplace. Shower with tile walls, separate tub in primary bath. Media wall and wet bar in basement. Check with M&M to verify front elevation (roofline is different than our online graphic). Price includes landscaping/sod/irrigation/well. Valley Center Schools. $438,866.
Watermarke Agent: Alec Davis (316) 990-6585.
